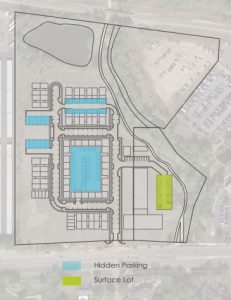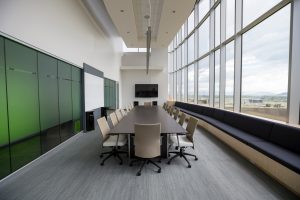One of the big concerns that usually comes up for new building projects is what it will do to traffic. Zocalo’s Waterview project plans make cars less prominent on the site itself. But in spite of the best intentions of the plans, people in the area are concerned about how the project will affect traffic on Arapahoe Avenue. Will it cause more snarl-ups and delays during rush hour?
There will be 215 parking spaces in a parking building. Add another 180 parking spaces will be hidden inside or underneath various buildings. The picture shows where the parking spaces will be.

The problem is that all those cars will all be going in and out of Waterview at the same point on Arapahoe. That means more cars involved in local traffic on that already congested Avenue.
According to Zacolo’s documents at the Boulder Planning and Development website, “During the morning peak-hour, . . , about 62 vehicles would enter and about 138 vehicles would exit the site. During the afternoon peak-hour, . . . , about 139 vehicles would enter and about 89 vehicles would exit the site.”
Zacolo figures that about 20% of traffic will be absorbed by bus, bike, and walking options. The bus stops on Arapahoe Road are about 150 feet west and 0.15 miles east of the site. Both sides of Arapahoe Avenue have sidewalks and bike lanes. Waterview will have a path along the creek for walkers and bikers and an on-site bike share and car share station.
So, the hope is that the increase in traffic won’t be as big because more people will bus, bike, or walk instead of driving where they need to go.
Zocalo wants to help with Boulder City’s transportation and climate goals for East Arapahoe. Including transit options to people who live, shop, and work at Waterview could help meet those goals.
We don’t know yet what the overall effect will be on residents and businesses that are already in Arapahoe Ridge. We will keep you updated on how this project moves through the system.


