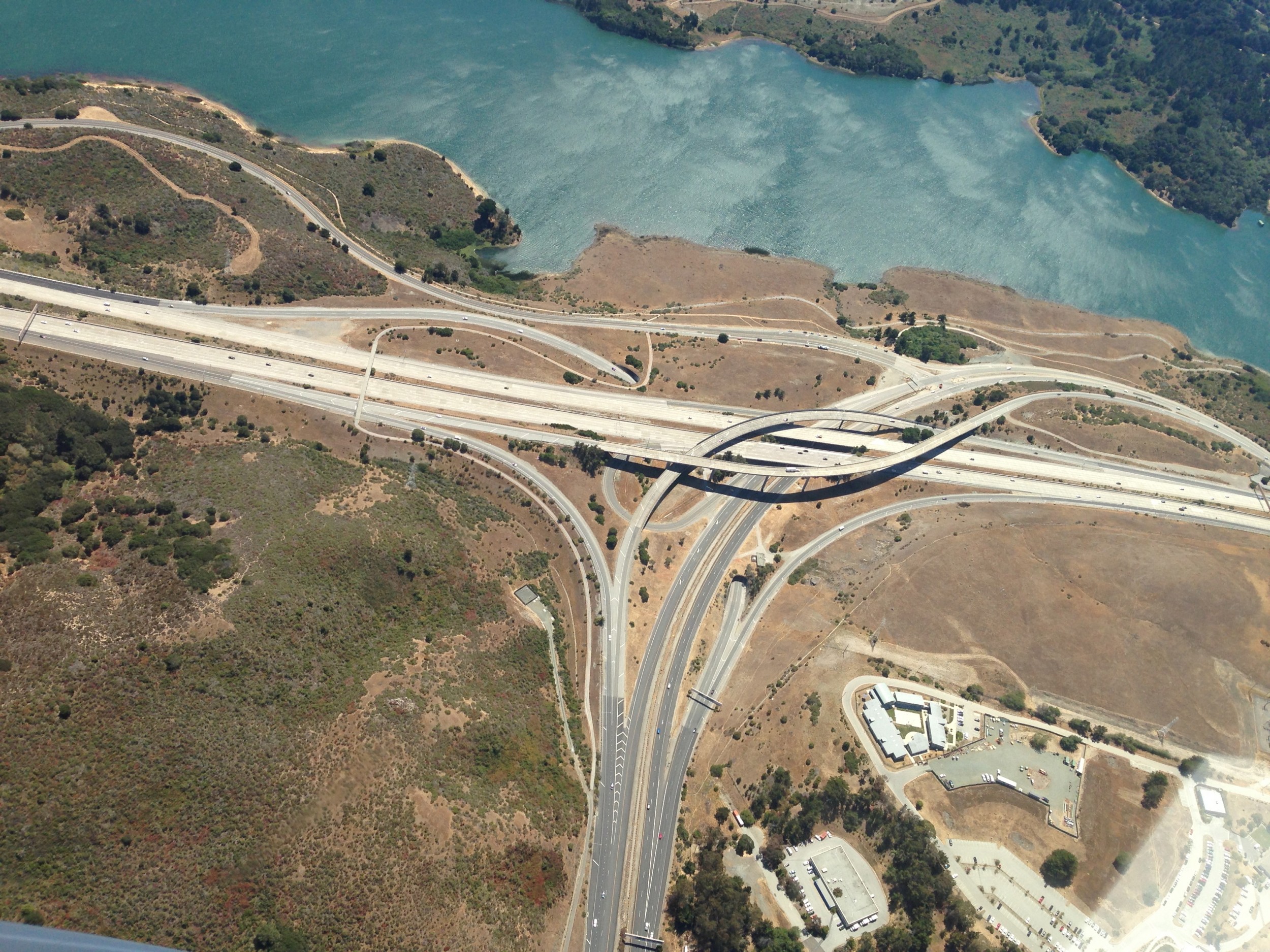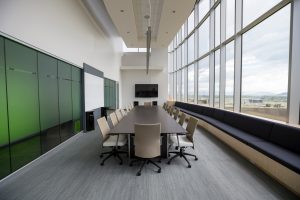Just north of downtown Boulder, Mapleton Hill is a haven for all types of families. The architecture of the homes in this neighborhood alone can range from ones built in the early 1900’s, to the most modern designs, but are all tied together by the gorgeous tree lined streets. The incredible views that made this neighborhood desirable 100 years ago remain, but with so much more added during that time.
Getting Around
Transportation
Mapleton Hills is ideal for the family who enjoys getting out. With Pearl Street mall well within a comfortable walking distance, there’s hardly a need to drive to enjoy a day out. Plus the bus line on Broadway couldn’t be more convenient. Located so close to the bus station itself, just about every major bus line can be accessed right from the nearby road. Of course Broadway is a great asset to drivers as well. Whether the destination is close by or far off, being able to get onto a road like Broadway is invaluable to saving time.
Biking
The roads and sidewalks on Mapleton Hill almost seem to have been designed as much for bikers as automobiles. The wide roads are quiet, flat, and made to be as safe as possible for everyone using the road. It would take no time at all to ride out to the Boulder Creek Trail, or head up Boulder Canyon for a full day of riding in the beautiful mountains. That’s not even mentioning all the trails and paths to explore up Sunshine Canyon. There’s truly no shortage of variety for an active biker to enjoy.
Neighborhood Amenities
The largest, as well as most varied, amenity Mapleton Hills has at its fingertips is the Pearl Street mall. This outdoor shopping utopia is brimming with shops, restaurants, and entertainment both local and regional. It can be the perfect place to take the kids out for the day and have some ice cream, or go out for a more upscale dinner for a special occasion. Most summer afternoons and evenings even have local street performers that put on fun and exciting shows for people of all ages to enjoy. Walking a little further south is the main branch of the public library right beside Boulder creek as a picturesque area for reading to the quiet sounds of the water. And, just a few blocks North, is the community shopping plaza to turn a day of errands into one easy trip.
Mapleton Hill in a Nutshel
The feel of Mapleton Hills is that of a secluded neighborhood in a small town, while at the same time being just a few blocks away from the heart of Boulder. The homes have stood the test of time, as has the desirability of the location. The views alone made it a much sought after neighborhood 100 years ago, but now it can offer so much more than that. Between Pearl Street mall, and all the amenities in contains, and all the adventures waiting for be taken in the mountains, Mapleton Hills is a perfect fit for any family who loves what Boulder is.



