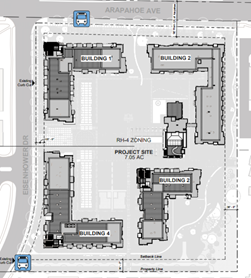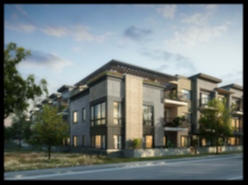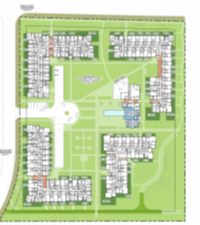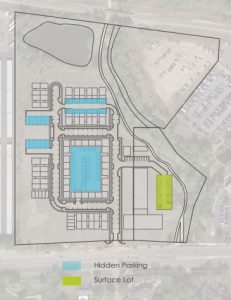In any development, transportation solutions become a central part of the plan. This is especially true if the City has a transportation plan in place that the developers must consider.
Boulder City’s East Arapahoe Transportation Plan includes the section of Arapahoe Avenue next to the proposed Eastpoint development and Arapahoe Ridge. The Plan could potentially lead to protected bicycle lanes, exclusive bus lanes, regional Bus Rapid Transit service, and improved intersections along Arapahoe and Eisenhower.
To help fit this plan, Eastpoint Apartment developers included alternative transportation options in the project. These options will help reduce the need for people in the area to drive during peak hours. Options they included are biking, walking, and bussing.
Bike Transportation Options
Directing commuters to use biking options in the area could help reduce cars on Arapahoe. Each side of Arapahoe has a multi-use trail that connects with bike facilities, including the Foothills Parkway and Boulder Creek multi-use trails, and bicycle facilities along Folsom Street, 28th Street and 30th Street. This trail also connects with the bike lane on Arapahoe Avenue starting just east of 55th Street. The Eastpoint Project is also less than a quarter mile from a Boulder B-Cycle station on Arapahoe Avenue and 48th Street. The Boulder B-Cycle system has 40 stations throughout the City with over 300 bicycles.

Walk/Bus Options
It’s fairly easy and safe to get around on foot in the Arapahoe Ridge area. Residents of Eastpoint Apartments are within walking distance of Foothills Hospital, Eisenhower Elementary School and nearby retail and commercial points. Wide well-maintained sidewalks on both Arapahoe and Eisenhower plus crosswalks with signals make the area safer for pedestrians. The multi-use trails and sidewalks on Arapahoe and Eisenhower Drive offer pathways to bus lines on both Arapahoe and Eisenhower. The crosswalks with signals help provide safe access to bus stops and businesses on both sides of Arapahoe.
As part of the traffic management plan, the city is encouraging employers in the area to be part of the solution to increased traffic. They are also encouraging Eastpoint Apartment developers to create their own traffic management strategies. Part of it is to provide an incentive to employees and clients to use alternative transportation instead of driving to their businesses or jobs alone in a car. Traffic solutions are always welcomed and supported by the local community. Watch for further developments with this housing project.




