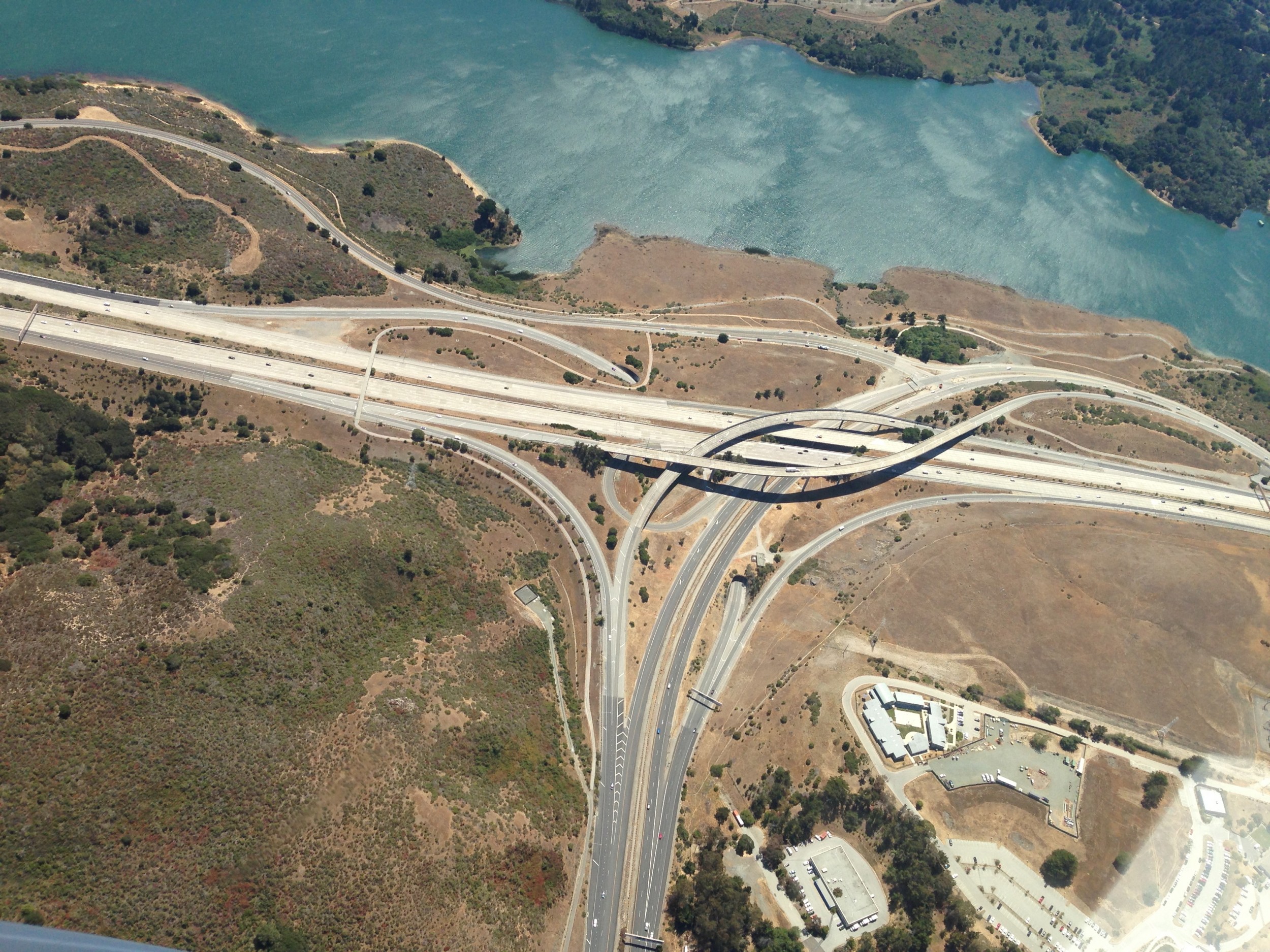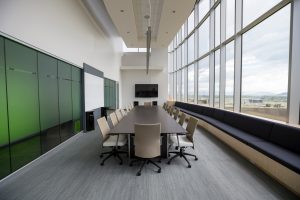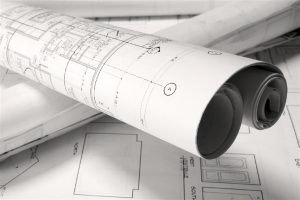
A renovation effort put forth by the Parks and Recreation Department began on May 1st of this year ‘Rock’ Park in Arapahoe Ridge. The aim of this renovation is to improve the park as a whole by installing new infrastructure and upgrading playground equipment to meet current standards. The project has just begun, but is scheduled to be completed by the fall of this year.
The first step in this renovation project is the removal and pruning of trees in the park and by public streets. By removing any potential obstructions beforehand, the installation of new infrastructure is expected to go much smoother. This also keeps the park from being closed at a later date, and is most cost effective.
Along with pruning for tree health, one notable tree in Arapahoe Ridge will be removed. An Ash tree has become infested with Emerald Ash Borer, and will be removed to keep the infestation from spreading.
The park itself is not going to be closed off to the public during the renovation period, however. The city has stated that they will make an effort to keep their impact low, although the public should be aware that some amenities may not be available during certain periods of the renovation.
The local community was integral in the planning phase of this renovation, with feedback on the rock structure itself being very strong. With that in mind, the Parks Department moved forward with a plan that would have the least impact on the structure as possible. The plan states that they will install a support to ensure the main cave area remain structurally sound over time, install a rubber surface to replace the pea gravel, and secure the boulders on the main structure through re-grouting.
Once complete, ‘Rock’ Park will be home to a brand new playground meant to highlight the rock structure the park is known for. The Parks Department is also planning on hosting a celebration event for the completion of the project when that time arrives. Further updates on the project can be found on the Arapahoe Ridge Park page on the city’s website.




